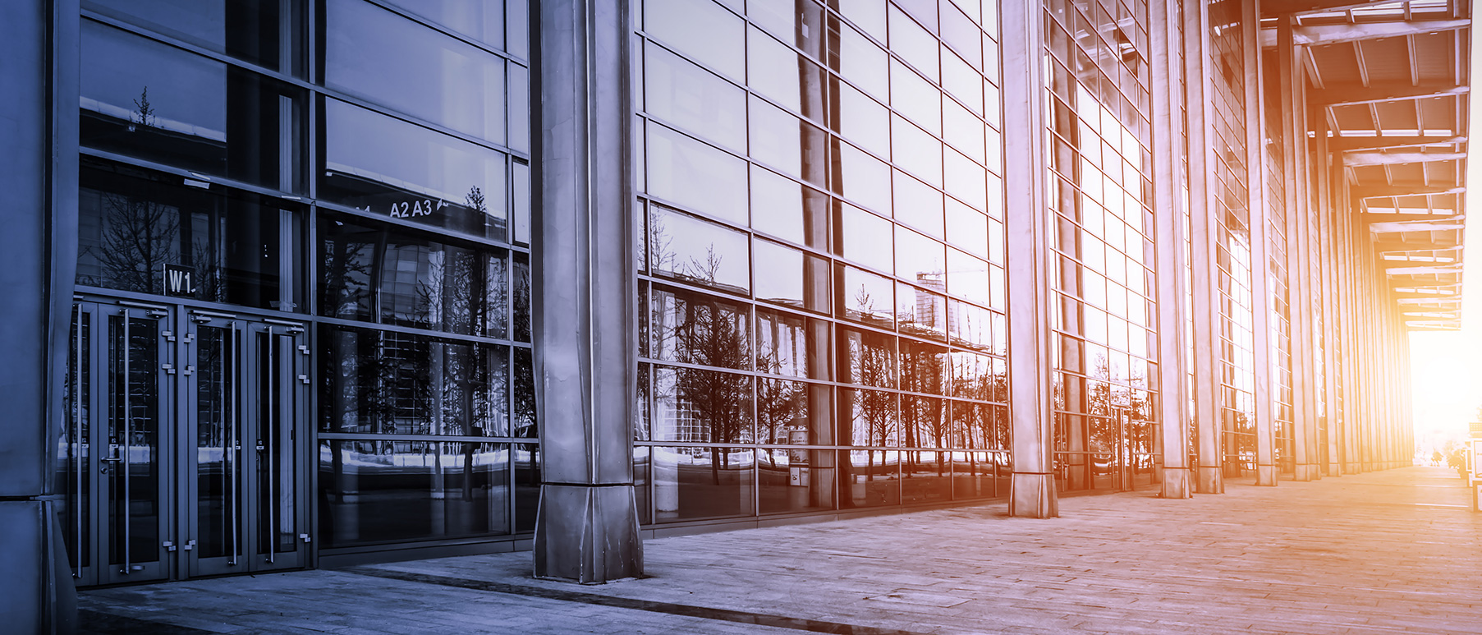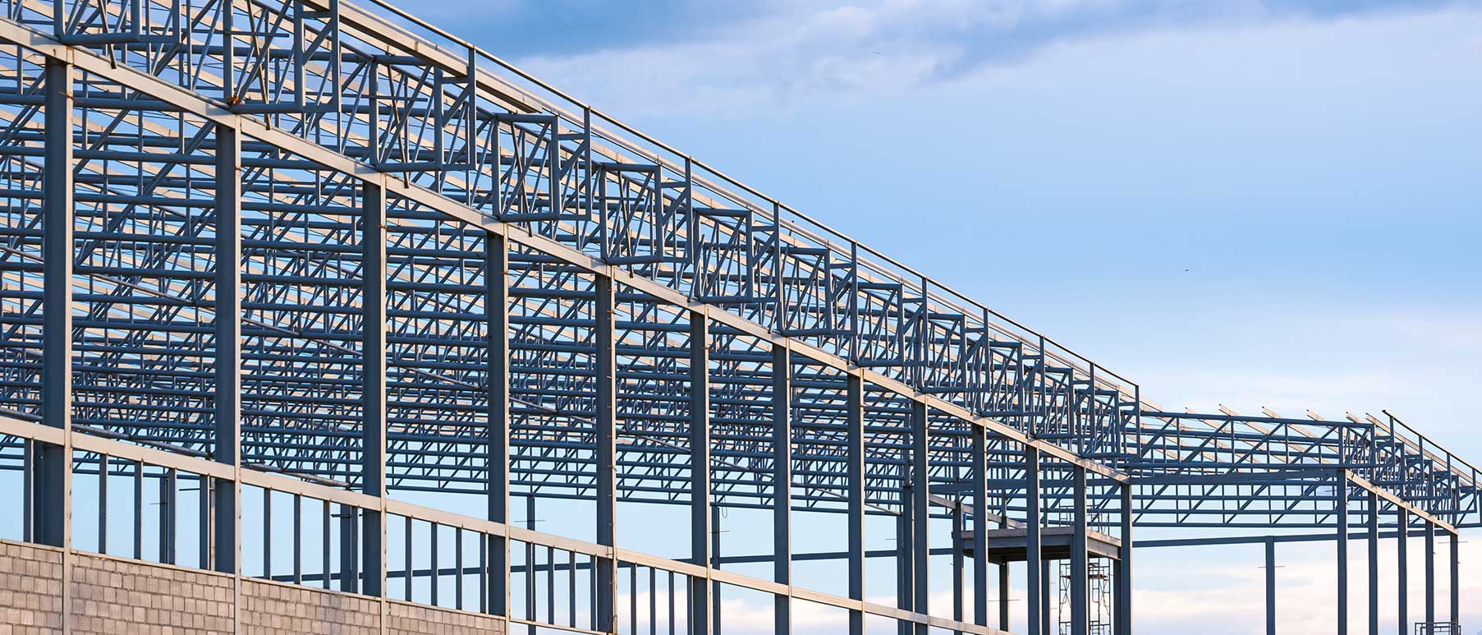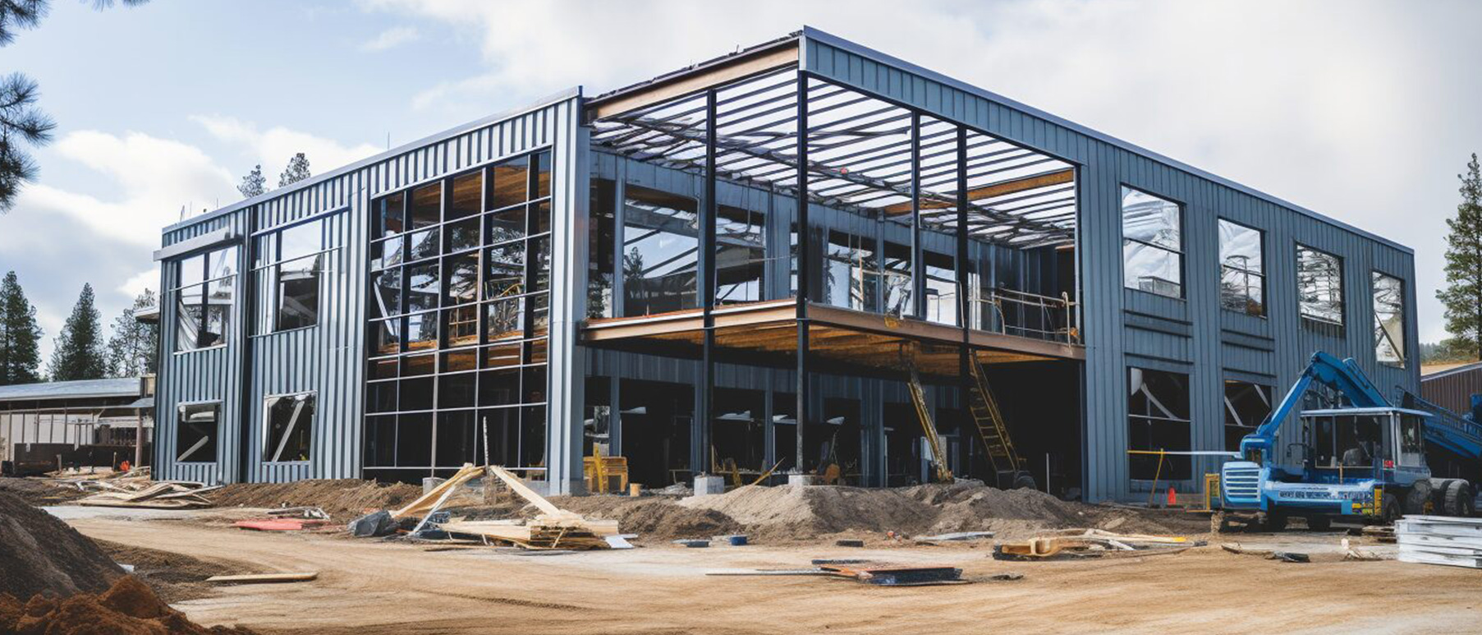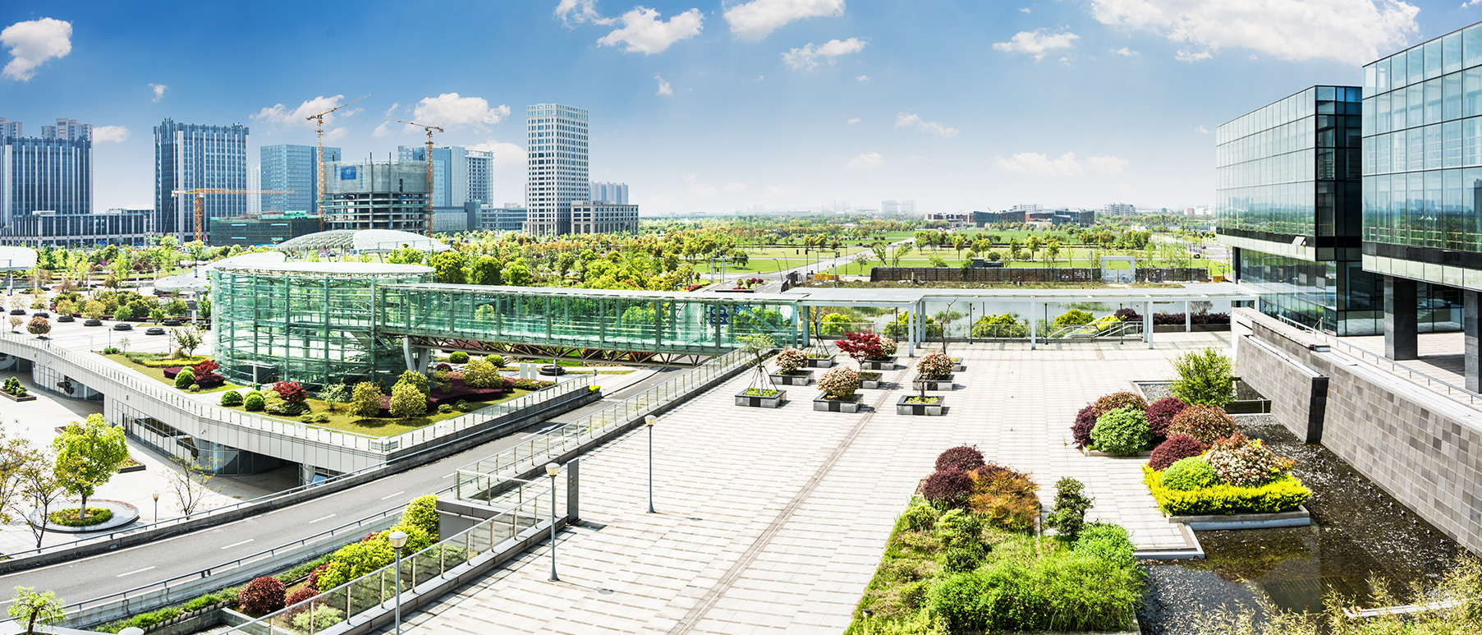- June 12, 2024
Here’s a more detailed explanation of the different PEB designs by function:
Clear-Span Buildings:
Ideal for: Warehouses, factories, production facilities, airplane hangars, gymnasiums.
Benefits:
Maximum Usable Space: Minimal interior columns provide a large, unobstructed area for machinery, storage, or large-scale activities.
Flexibility: The open space allows for easy configuration of equipment and future layout changes.
Natural Light Potential: Larger clear spans can incorporate skylights for natural light penetration, reducing reliance on artificial lighting.
Multi-Span Buildings:
Ideal for: Workshops, offices within warehouses, showrooms with dedicated work areas, multi-use sports facilities.
Benefits:
Segmented Space: Multiple spans create distinct sections within the building for various functions.
Cost-Effective: Offers some open space while using less material compared to multiple single-span buildings.
Flexibility: Individual spans can be customized for different uses (e.g., higher ceilings for workshops, lower ceilings for offices).
Single-Slope Buildings:
Ideal for: Industrial applications, agricultural buildings, carports, equipment storage.
Benefits:
Efficient Drainage: The slanted roof sheds water effectively, minimizing the risk of leaks or roof damage.
Cost-Effective: Simpler design with less material usage compared to multi-slope roofs.
Faster Construction: The straightforward design allows for quicker assembly.
Lean-To Buildings:
Ideal for: Expanding existing buildings, workshops attached to factories, storage areas.
Benefits:
Efficient Expansion: Provides additional space without the need for a completely new structure.
Cost-Effective: Utilizes an existing wall for support, minimizing material and construction costs.
Versatility: Can be used for various purposes depending on the attached main building.
Choosing the Right Design:
The best PEB design for your needs will depend on several factors:
Function: What activities will take place in the building?
Space Requirements: How much open space or segregated areas do you need?
Budget: Consider the cost implications of different design options and materials.
Site Conditions: Factors like wind load and snow accumulation might influence roof design.
By understanding the distinct characteristics of each PEB design, you can make an informed decision that best suits your project requirements.
Bracing Systems in PEBs: The Invisible Strength That Holds It All Together
When we talk about pre-engineered buildings (PEBs), the focus is often on speed, cost, and steel optimization. But behind the...
Importance of the Design Department
The design department is a critical component of a Pre-Engineered Building (PEB) company, serving as the backbone that transforms conceptual...
Exploring the Latest Trends in Pre-Engineered Buildings (PEB)
Pre-engineered buildings (PEBs) have been revolutionizing the construction industry with their efficiency, cost-effectiveness, and versatility. As technology advances and sustainability...
The Eco-Friendly Advantages of Pre-Engineered Buildings.
Here are some key reasons why pre-engineered buildings (PEBs) can be considered eco-friendly: Reduced Construction Waste Prefabricated Design: PEBs are...
Deep Dive into PEB Designs: Understanding the Options
Here's a more detailed explanation of the different PEB designs by function: Clear-Span Buildings: Ideal for: Warehouses, factories, production facilities,...







